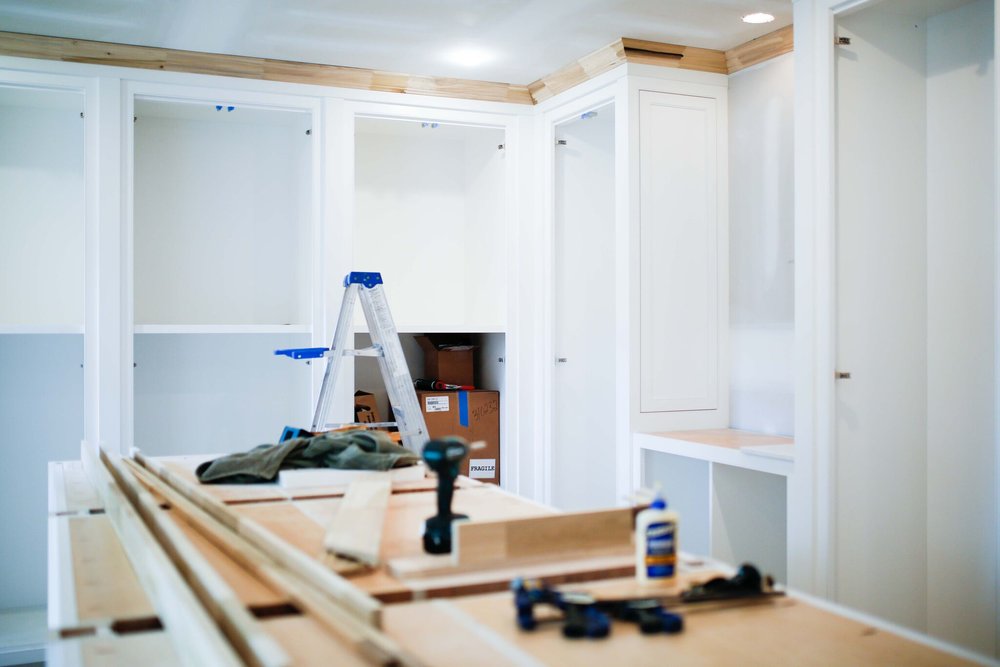
Renovating the closet was a MONSTER project to tackle. There is no way I could give you guys all the details in just ONE post! So here is part one of our closet renovation. I hope you enjoy all the little details, stress, decisions and pure joy that went into this project. I can’t begin to tell you how EXCITED and HAPPY we both are to have this space.
DRAWINGS + DEMO
When we moved into this house, we renovated the master bathroom and bedroom. We didn’t have to take down any walls, but we had a small closet that the both of us had been sharing for almost five years. The original closet when we bought the home had all open shelving and you’d walk through it to get to the bathroom. It wasn’t a layout that was going to work for us. So when we renovated the bathroom + bedroom, we closed that area off, but we still had a very small space we made work. In all of our previous homes, Steve and I have been blessed enough to have his/hers separate closets in our bedroom. For the last five years, Steve and I have shared a closet. We were growing out of the space as the years went by. I am not the best at phasing out old clothes as I accumulate more, I’m sure many of you can relate!
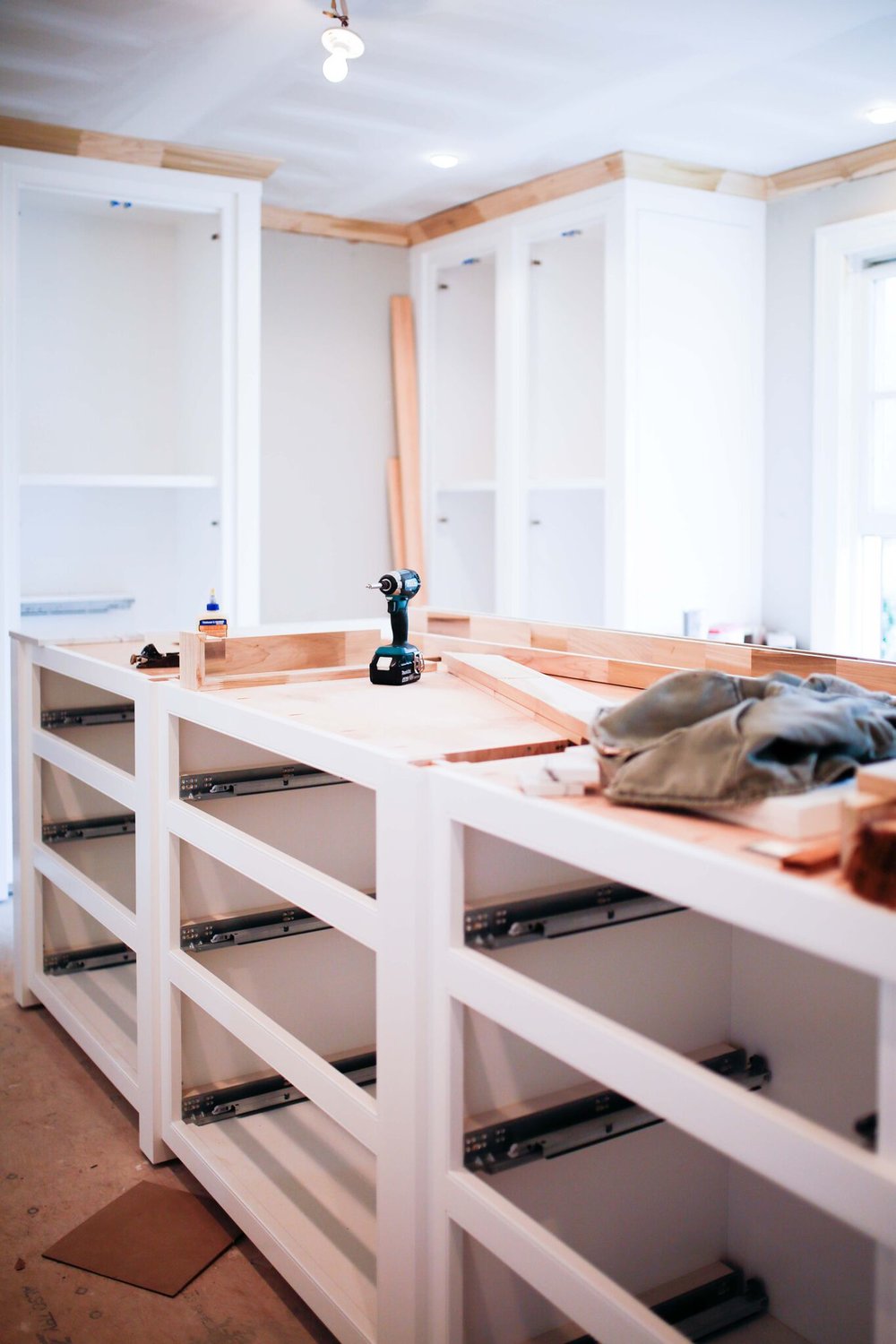
We had a guest bedroom conviently next to the master bedroom, we love to entertain and have guests. But we also are fortunate enough to have a guest house that is like a carriage house attached to our existing home which is truly the perfect place for guest to stay. I’ll have to show you sometime. We had our architect, Brian Smallwood, at Smallwood Nickle, our builder, Mike Cronin, of Michael Cronin Acoustic Construction from past renovations and Steve and myself all came together to discuss the best, least invasive way to expand the closet. One option was to break through the wall and use the guest bedroom itself as the new closet. Steve was not a fan of this option at first, he thought it was a crazy idea. But the more he thought about it and the more we discussed it, it turned out that it would be the most cost effective and logical option. That was what I was wanting all along, so I ended up getting my way in the end. Thanks to Brian for getting Steve on board!
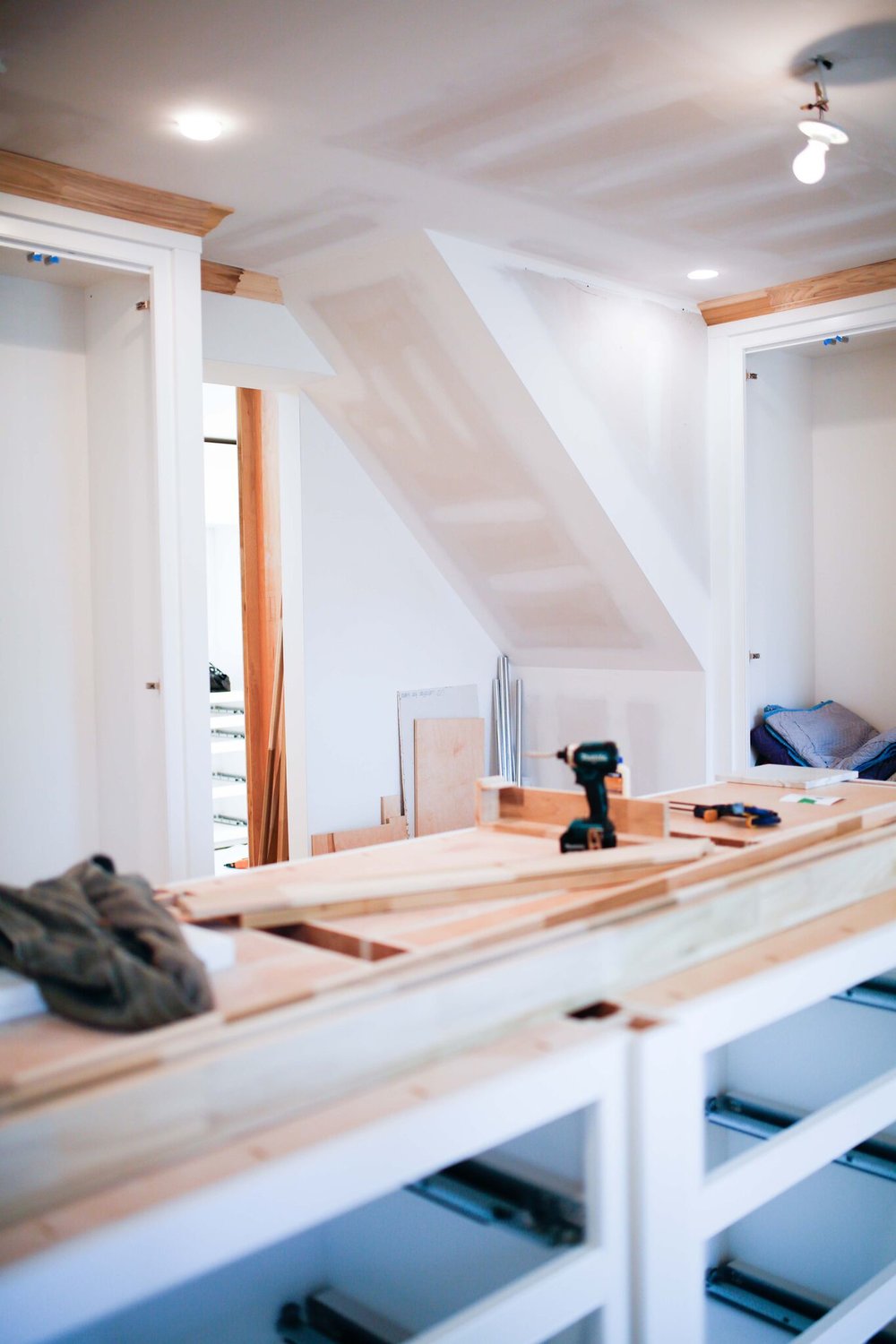
We busted through the wall to the guest bedroom, gutted everything but kept existing windows. We now had one big blank slate and the most important question, ‘what do we want it to look like?’
My good friend, Lori Paranjape, is a designer at ReDo Home and Design and she is extremely talented at designing a space and thoroughly enjoys the construction part of it all. Earlier on in the process she and I talked, girlfriend to girlfriend and I asked her to come over and look at my plans and give me some feedback. I knew she would have some killer ideas from her years of experience on projects like this. She and I bounced ideas off of each other several times, often over wine, and came up with some amazing ideas for the closet. We started in August, and the first thing we had to do was clear everything out of the existing closet. I ordered racks from Amazon, and put all of our clothes on them in our bedroom and shoes in bins. It was amazing to me how much stuff we had! I was almost embarrassed. Going through everything helped us purge a quite a bit. I also put a lot of things to the side for the Living With Landyn Closet Sale later on this year, so stay tuned for that. It will be different this time, but here you can take a peek at past sales to get an idea if you’re not familiar.
GETTING STARTED
Once we decided that we had enough space to take the existing closet and turn it into the accessories closet, we had that entire space for the new walk-in closet! I had always envisioned a huge island with drawers on each side, one side for Steve and one side for me. I knew I wanted a tall leaning mirror and a marble style countertop surface. Of course I dreamed of whites and grays to keep it really light and bright in there. Because we had left the two natural windows, I knew that lighting wasn’t going to be an issue, but had dreamt of two killer chandeliers over the island. Even though I do have an office outside of my home, when I wake up and get my coffee and check my email, I really wanted a place to sit in the morning, so we discussed putting a desk in front of one of the windows. There are stairs that go up into the attic just next to the original guest bedroom door, that allowed us an empty space structurally that we decided to turn into a bench seat to sit and put shoes on or just to sit and chat with whomever was getting ready. Likely this is where my kids will sit perched. I had so many grand ideas for this amazing opportunity and I wanted to make sure that we used every inch of space in a beneficial way.
LET’S HEAR IT FOR THE BOYS
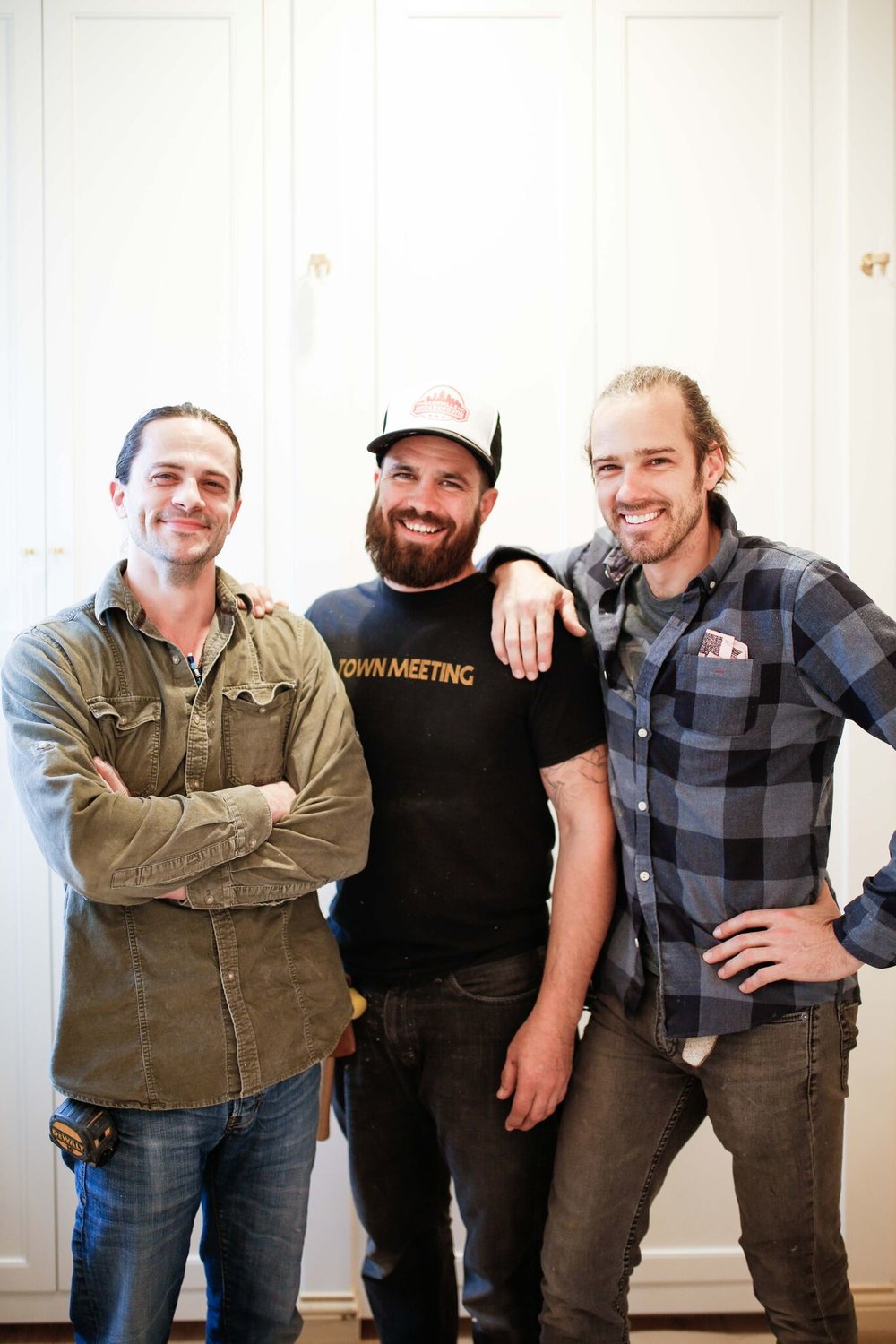
JASON + JEFF + DENNIS
My builder, Mike Cronin, recommended his cabinet guy that does AMAZING work. Let me just say that every single subcontractor that Mike uses, have been some of the most kind, trustworthy, hardworking, talented people ever. That really says something about Mike and the type of business he operates. We have been over the moon thrilled with each project, so much so we seem to be inventing projects for this old home. Alright, back to the cabinetry, his name is Jason Spencer and he owns Capitol Custom Cabinetry in Nashville. Jason had done several projects with Mike and thought he would be perfect for this job. Ladies, all of you LOVE Jason. I know. I know… He looks a little like Jon Snow from Game of Thrones! Maybe it’s the tattoos and man bun, I don’t know, but you sure did like seeing him on the job from time to time. Ha! Ladies he is happily married to his beautiful wife, Ashley (such a sweetheart) and has two little boys. He told me once that going home at the end of the day is his favorite thing to do. Not only is he a gentleman, Jason does all of his cabinet work himself and does an exquisite job. The quality of work that he delivered was incredible. After we gutted everything and planned the design, we got started. Most of the carpentry work had to be done at the workshop, so we had to learn to live with our clothes on racks in the bedroom for around eight weeks. It was looooooooong and annoying at times, but hey….pain is beauty. We sat in a mess for a while before we saw any progress, but as things moved along, it was finally time for selections. I had to decide what kind of materials I wanted in the closet, what colors, did I want glass doors or not, will closed doors look too heavy? What height should the cabinets be? I had a MILLION factors to decide on. Steve said to me, that he wanted me to have what I wanted, but we need to do it once and do it right. So that gave me the green light to have a lot of fun with this project and try to get it perfect the first time.
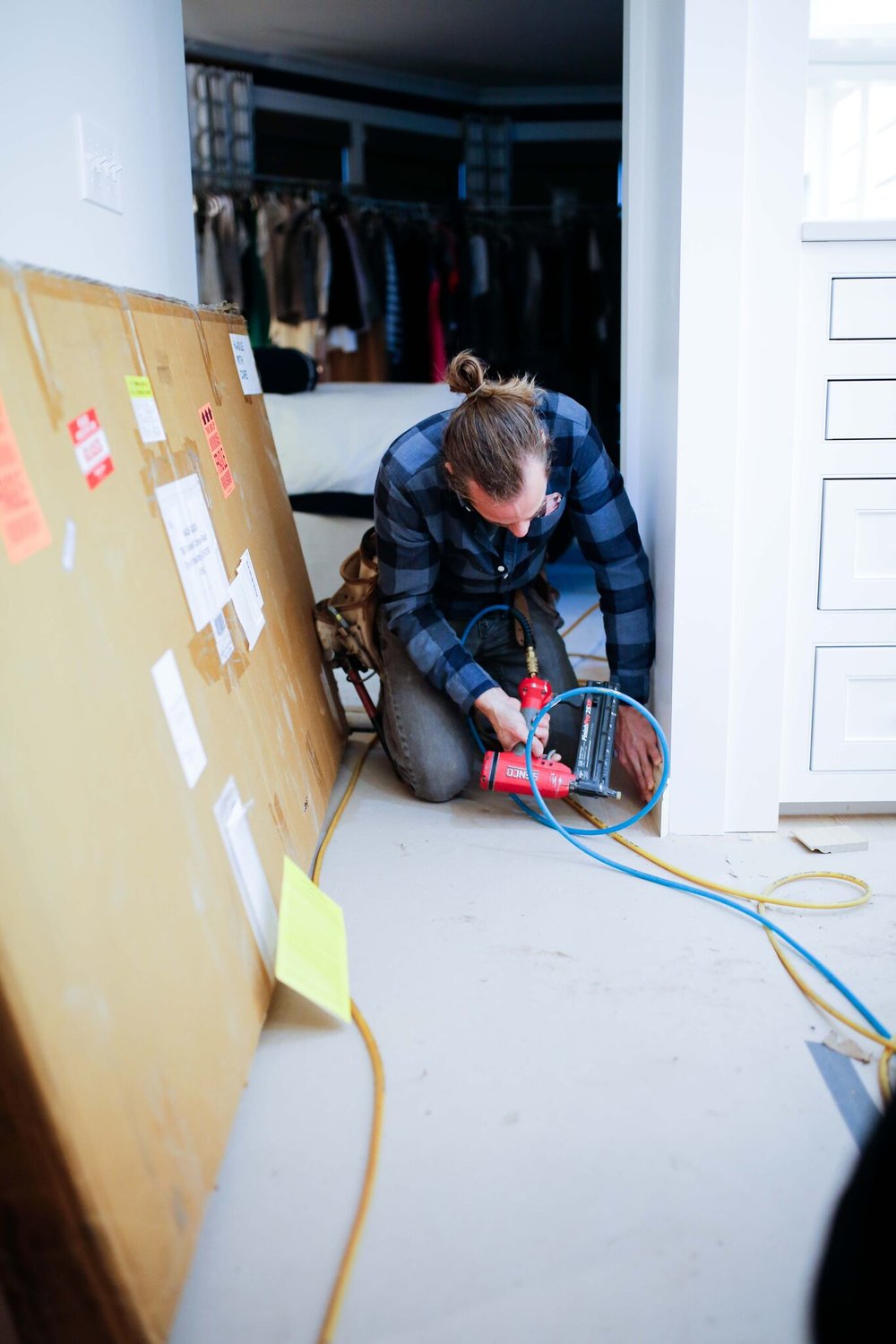
Same goes for Dennis Kaufman, the other handsome blonde. If you’ve been following me for a while you’ll recognize him from previous projects we’ve done around our house. Dennis is responsible for that gorgeous ceiling in our dinning room, all the trim + mill work, pool house and so much more. He’s really become a fixture around our home, really like family. My daughter even had a crush on him when she was in the third grade. Again, perfect gentleman, extremely talented and is welcome in my home anytime.
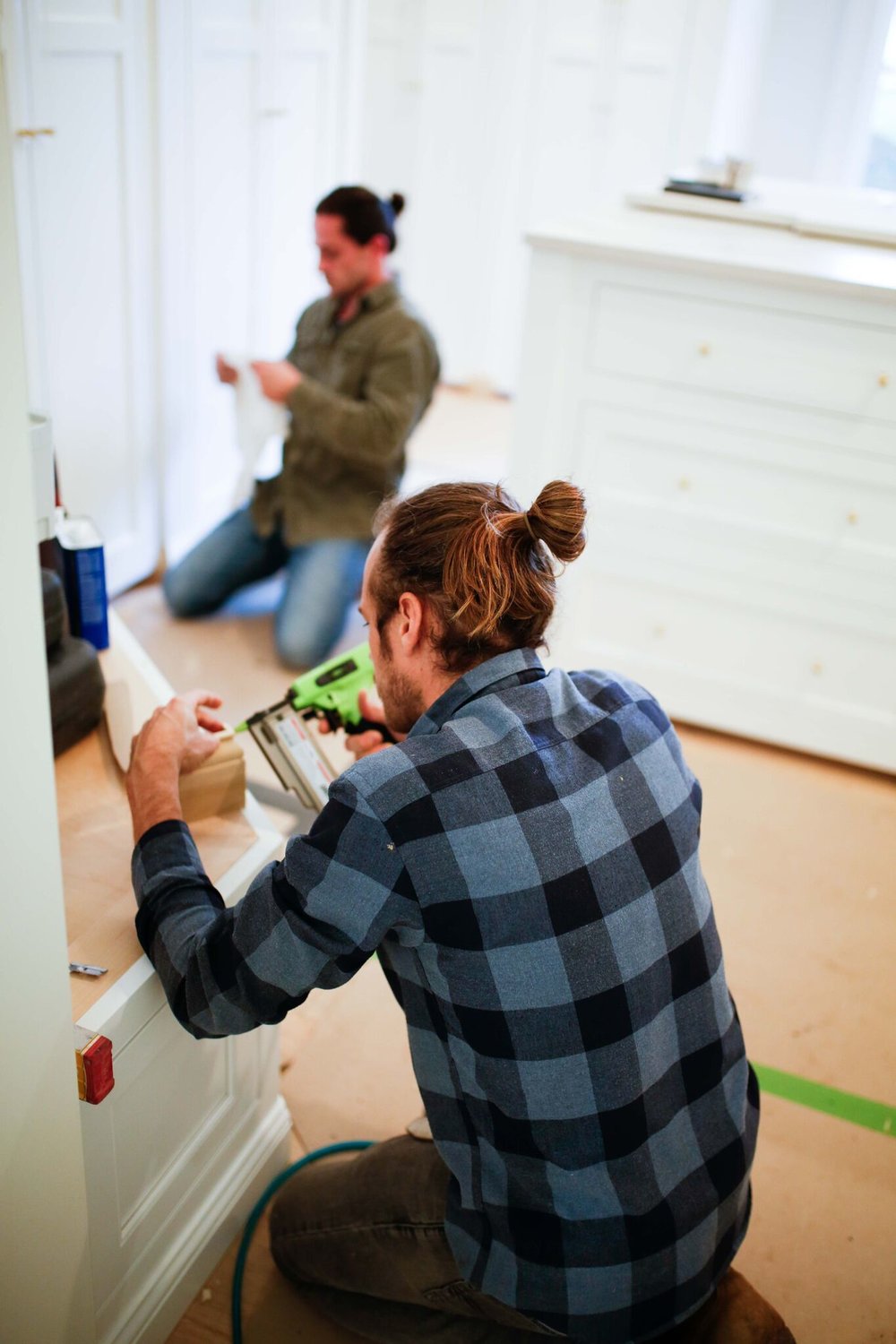
CAMBRIA TOPS
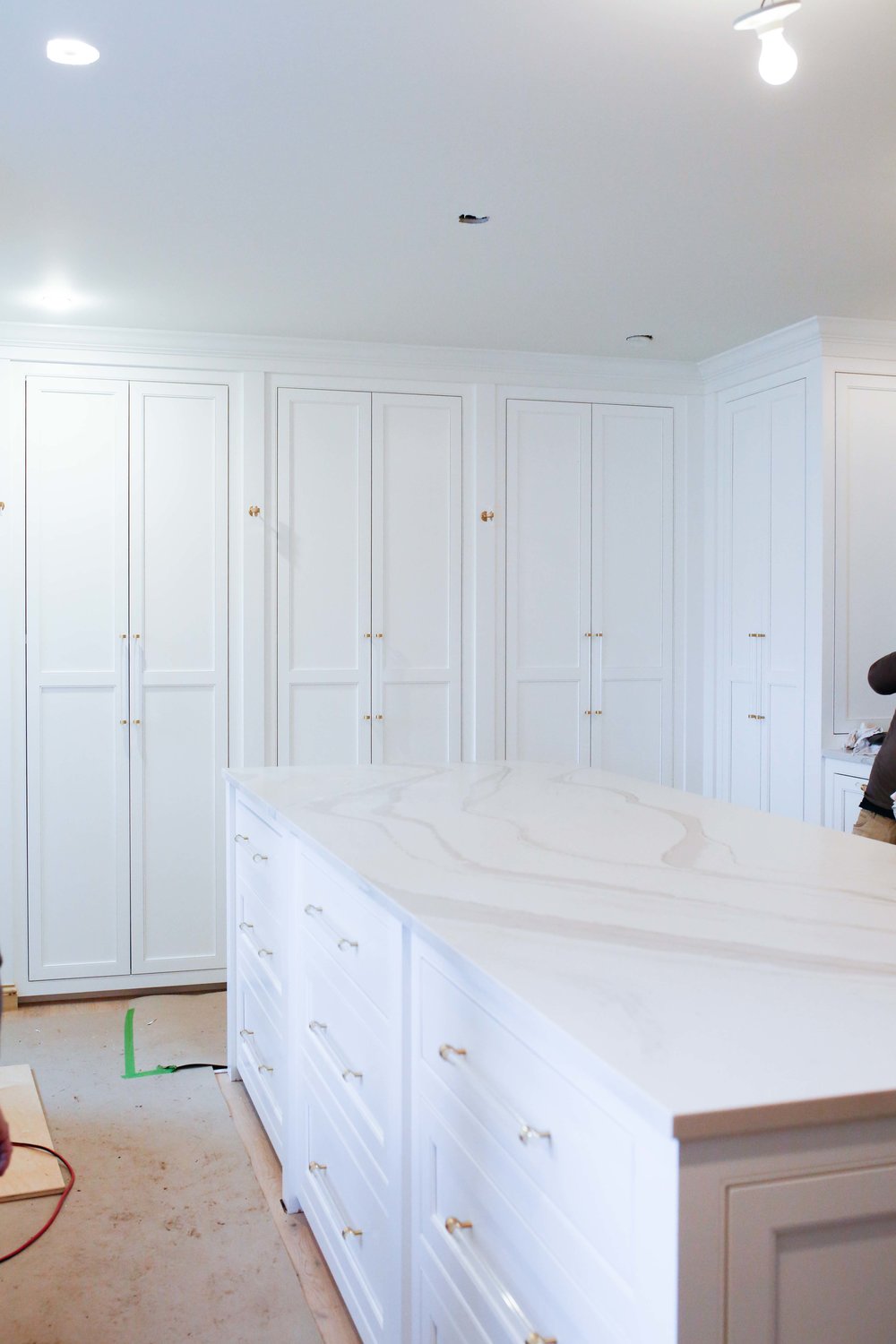
cambria | brittanicca warm | matte | flat polish | island 49 1/8 x 129 3/4 | eased edge corners
The first big decision I made was the style of the cabinetry. I choose to have them painted in Simply White paint by Benjamin Moore. Jason gave me a sample of the color and I took that to go pick out my countertops. I had always my eye on Cambria. I had it is my house in Minnesota in a craft room and it was indestructible. I was in love with it. You can write with a sharpie on it, you can iron on it, it is crazy how durable it is. If you are redoing your kitchen, I strongly recommend making the investment and selecting Cambria. I can’t say enough about how beautiful their designs are, not to mention the incredible selection. And the fact it is going to hold up for a lifetime, I was sold.
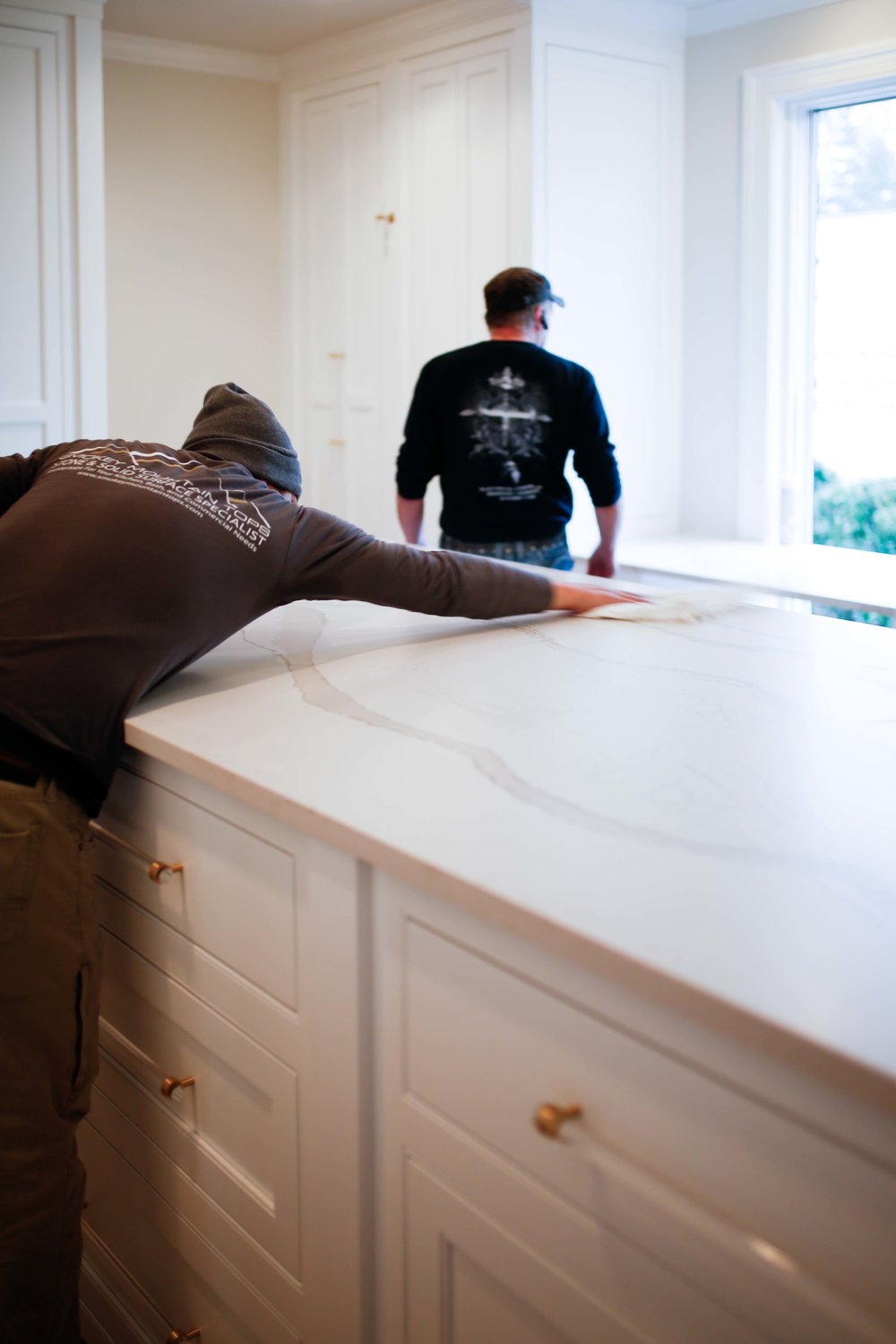
In addition I was blown away by the entire process, sales associates willingness to make sure it was exactly what I wanted, and education they gave me. I was so excited to be able to work with Cambria on this project. Choosing them was the easy part, the hard part was that they have so many beautiful choices. If you follow me on Instagram, you were there with me the entire time as I went back and forth on all the gorgeous options. I FINALLY landed on Britannica Warm, which is a new color for them and I got it in a matte finish. Oh guys, It’s stunning. I’m waaaaaay in love with it all.
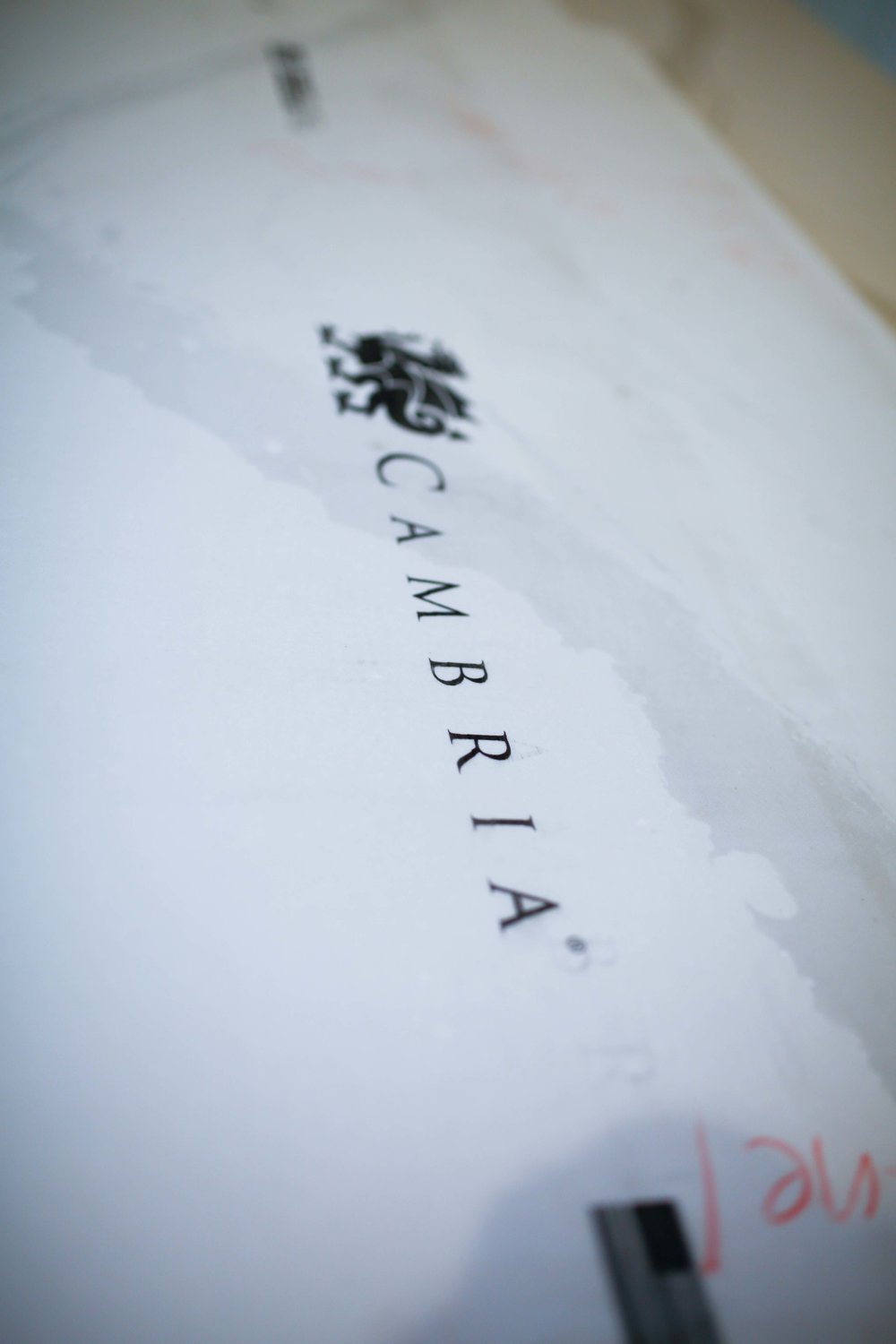
Cambria recently started offering a matte finish that can be applied to a lot of their countertops. Personally, I like the matte finish more than a glossy sheen, so I was very excited about that! Cambria has a great showroom in Nashville that allows you to see full slabs up close and in the right lighting. Cambria is a family owned and run company with a great back story, and working with them was really a full circle experience because Cambria is actually based in Minnesota. There was a huge Cambria building that I drove by constantly when I lived in Minnesota, never really knowing that years down the road, we would end up connecting on a fun project like this. Cambria connected me to another local company called Smokey Mountain Tops. They are located right across the street from Cambria and they are the experts on the cutting and measuring and corner details after you pick out your stone. It was a seamless process working with the two companies. They are a dream team together, and if you are in the market for a new bathroom, closet or kitchen countertops, I would highly recommend them both!
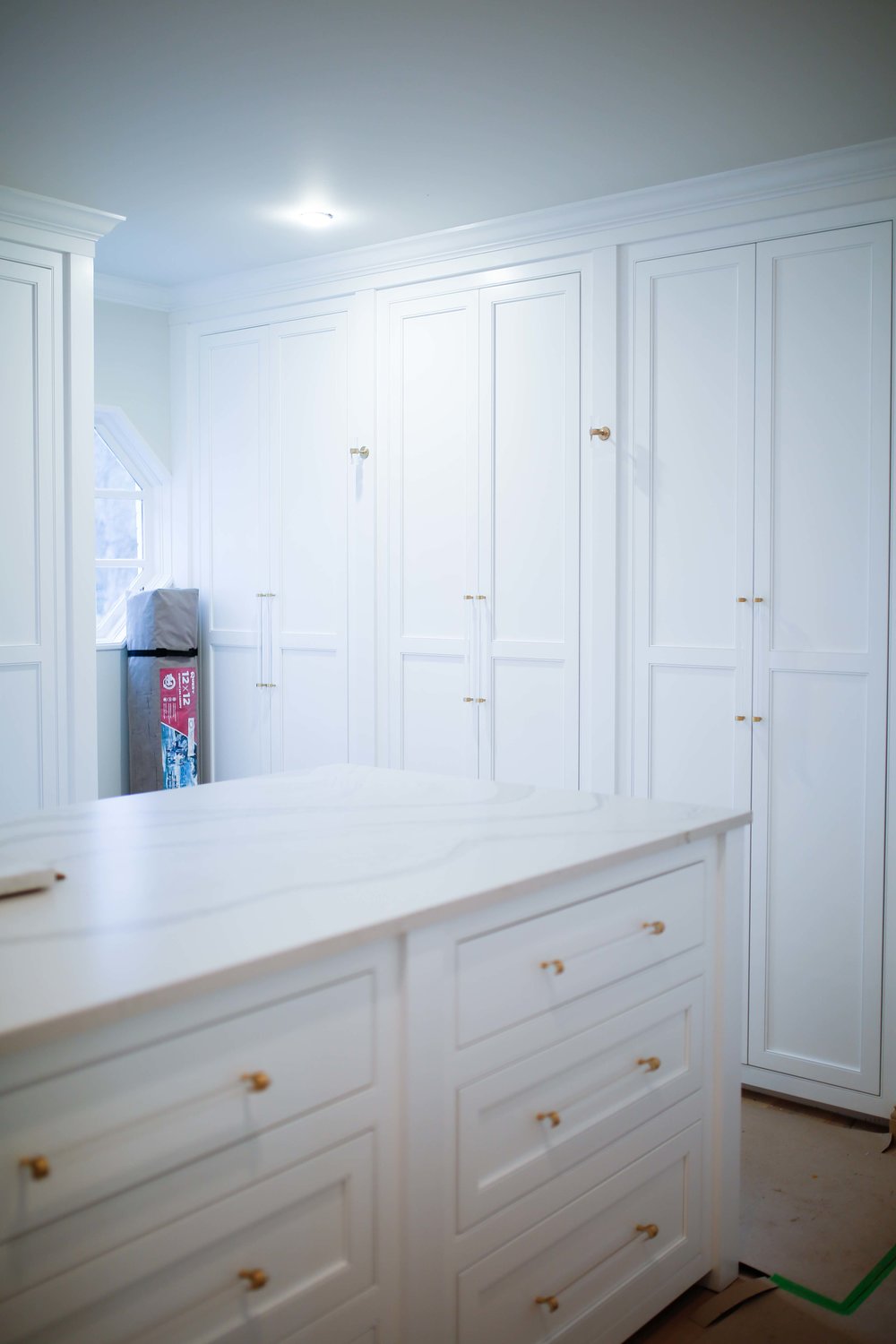
THE LANDYN FLOORS
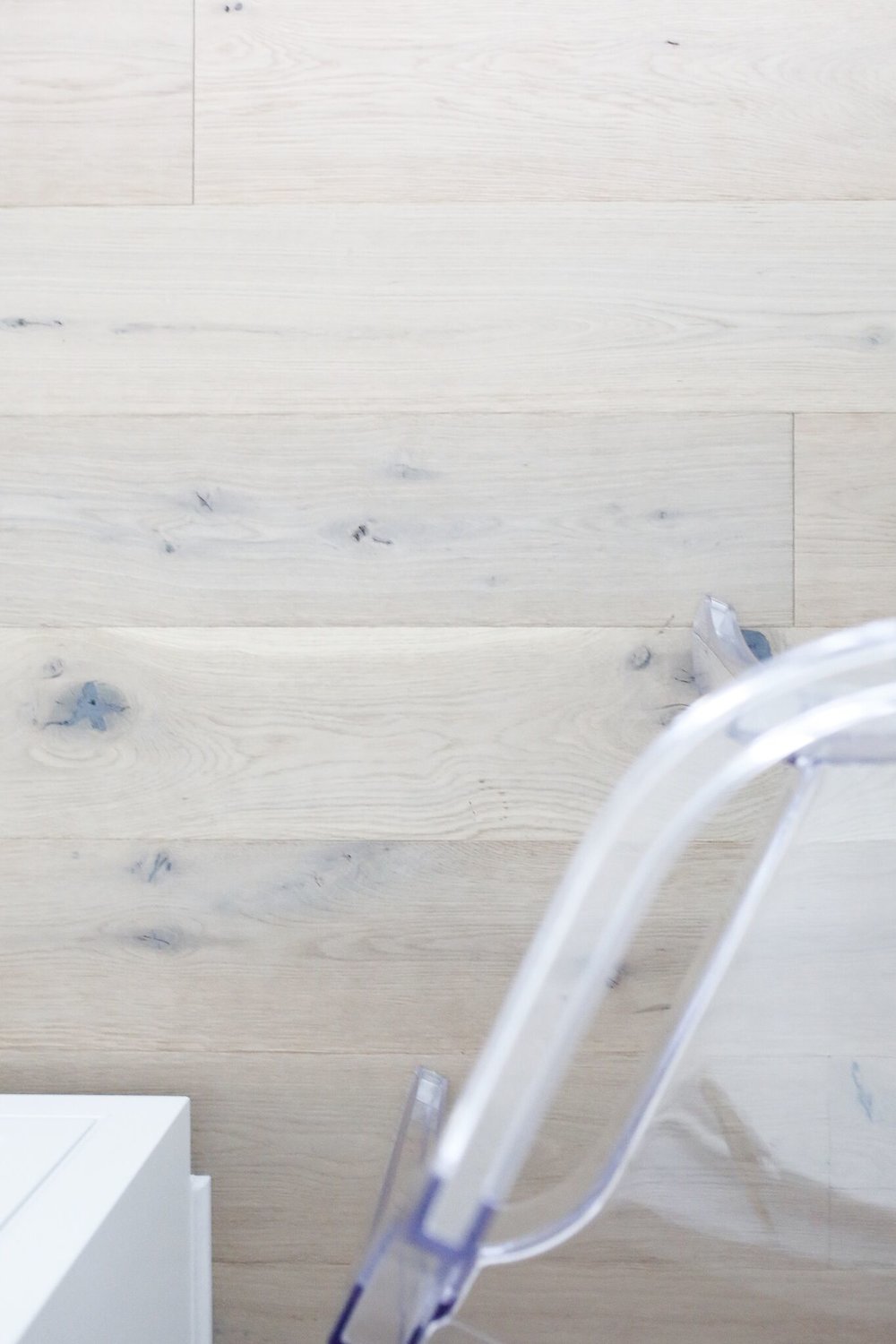
7 inch | white oak | light | engineered | wire brush | Landyn stain
Flooring was the next big decision. I had to decide if I wanted to get flooring that matched the hardwoods in the rest of the house or go with something completely different. The hardwoods in the house are the original oak floors stained in a color called jacobean and although I love them in the house, I wanted to do something different in the closet. The closet is its own space on the far side of the house and completely surrounded by carpet. So Lori suggested that I go to Textures Nashville and ask for Andrew Denny.
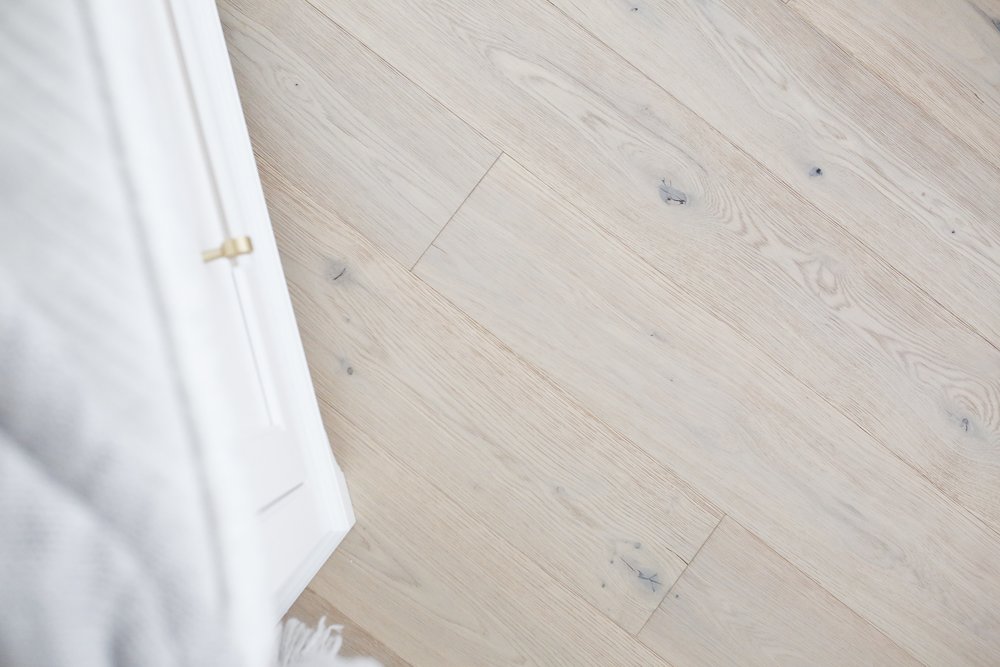
I walked into the store and asked for Andrew. Out came this jolly guy with a sweet face. I was telling him about what I was looking for, but as I was talking, the sample display hanging on the wall caught my eye. I asked Andrew what it was, and he told me it was a sample piece they had been messing around with different stains, it was from a company called Peachey out of Pennsylvania. We went on to look at other samples of darker wood, but something kept pulling me back to that lighter gray wash, pickled, creamy color. Lori had been telling me to choose what I loved, and just had to tell myself “Landyn, if you love that floor, you should get it!”. I wanted to wake up everyday and love it. I asked if we could take the sample outside in the natural light and look at it next to my cabinet sample and Andrew was happy to do it. I made a split second decision and just told him that this was my floor. I fell in love with it. They came by a few days later to take some measurements. Because we were putting in a huge island, we didn’t need a lot of flooring anyhow, so I knew I was going to go with whatever I loved and not worry about price since I wasn’t flooring an entire house or anything. After showing the flooring options on Instagram and seeing what everyone liked, so many people wanted to know what the flooring I had picked out was called.

The flooring had just been a sample so it didn’t have a name yet, but Peachey’s phone started ringing off the hook in Pennsylvania. Everyone was calling and asking about the flooring. Peachey then reached out to me and asked if they could name the floor after me! Wild, right?! It is called the Landyn! It is a white oak that is stained in the Landyn if you want it in your house! My mom visited during the whole process and she fell in love with it too and is getting it put in her entire house! It’s all the things!
JEWELRY FOR THE HOME

When it came to lighting and details, my first call was to Lori. She is so great with this stuff. I feel as if I know what looks good, but when it’s your own, it’s scary. I just needed some direction and validation that yes, I was indeed making the right decision. Her style is edgy but current, she likes to take chances where I usually would just play it safe. For me, if I am ever going to splurge or do something fun, it is going to be in lighting. Lighting is the jewelry of your home. It is the first thing people see, it is a conversation starter. So remember to go for ti!


Lori sent me a ton of options through ReDo Home and Design and out of those, I found the perfect chandelier. We also selected the fabric for the bench seat and the drapery shade over the window. We had so much fun sitting in her office going through books and swatches and figuring out what would be the best fit. Even when I had freak out moments when I didn’t know which way they should lay the flooring, Lori to the rescue. Just was quick to help a sista out. ReDo Home and Design has a complete studio that is owned by Lori and her business partner Mitzi Maynard and they are so much fun, with great ideas and all the resources in one stop. Any accessory need for you home, they will have the remedy. Also, so much of it you can just walk away with, like pillows + small accessories + lamps and more.



LUX HOLDUPS

3/4″ D | polished brass | drawer pulls | lucite cabinet handles
Lori again pointed me in the right direction when it came to the hardware. Lux Holdups a company run by a young woman, Ashley Platt, out of Brooklyn, New York with the help of her great side kick Eliza. I found her on Etsy and she made the most stunning hardware out of acrylic and brass, two of my favorite materials. I ordered all of my handles and hooks from her and she was awesome to work with.

1″ DIA custom | lucite door pull handle | brass | 14 inches
I loved that she had a unique story. Ashley had grown up around her father who was very handy and then when she moved to NYC for a job, she couldn’t find any hardware that she liked, so she made her own! She started up an Etsy page when she realized that people loved them and now she has a full-on business in Brooklyn. She makes hampers, knobs, towel hooks, robe hooks and so many other amazing pieces. She is just adorable and I loved working with her. I love working with women who are young entrepreneurs and this girlie is a rockstar!

PAINT GATE 2017
When it came time to paint the closet, there was a noticeable need to paint the bedroom the same color as the closet so that the rooms would flow together. My room was originally painted in Hail Navy by Benjamin Moore, which looks so good with the white trim, but I wanted to pull the color through from the closet into the bedroom. I wasn’t sure what light color I wanted to use for the small amount of wall space that was showing, Lori suggested Classic Gray from Benjamin Moore. So I picked the color, gave it to the painter, and they painted the entire closet. When I got home I was stunned because it wasn’t the right color! It was almost a yellow color, not the classic gray color I had picked. I was like WTH?!?!

The painter insisted that it was, but when I held up the swatch, it was a completely different color. I was so confused at how this mishap happened. It was driving me crazy trying to figure it out! But then we found out what the issue was. So please LISTEN UP! This might help save your life one day. If you have a Benjamin Moore paint color or a Sherwin Williams color, it is very important that you have that color mixed at the store in which the color comes from! You should never take a Benjamin Moore color and have it mixed at Sherwin Williams or vise versa. Apparently what had happened was that my painter, out of convenience, went to Sherwin Williams to get my Benjamin Moore color mixed. The problem came from the fact that Sherwin Williams’ white base paint has magenta and yellow in it, which made the mix color turn out differently. I had NO IDEA about this until Lori and I spent some time on the phone one night trying to understand what the hell happened, and the lesson we learned was that if the base color is different, your paint color won’t be the same. But a few days later we got it remixed and repainted and it was totally a different color than the first go around. I gave them the go ahead to paint the closet and the entire bedroom as well. So that was paintgate! But the final color was Classic Gray by Benjamin Moore…at Benjamin Moore. Lesson learned.
Wow! That was a lot and many of you were with me on the journey as it was happening! I am so glad to be past all the construction and moved it, but we will cover the rest of the details of that in the next post. Thank you to everyone who was with me during the ups and downs of this journey!

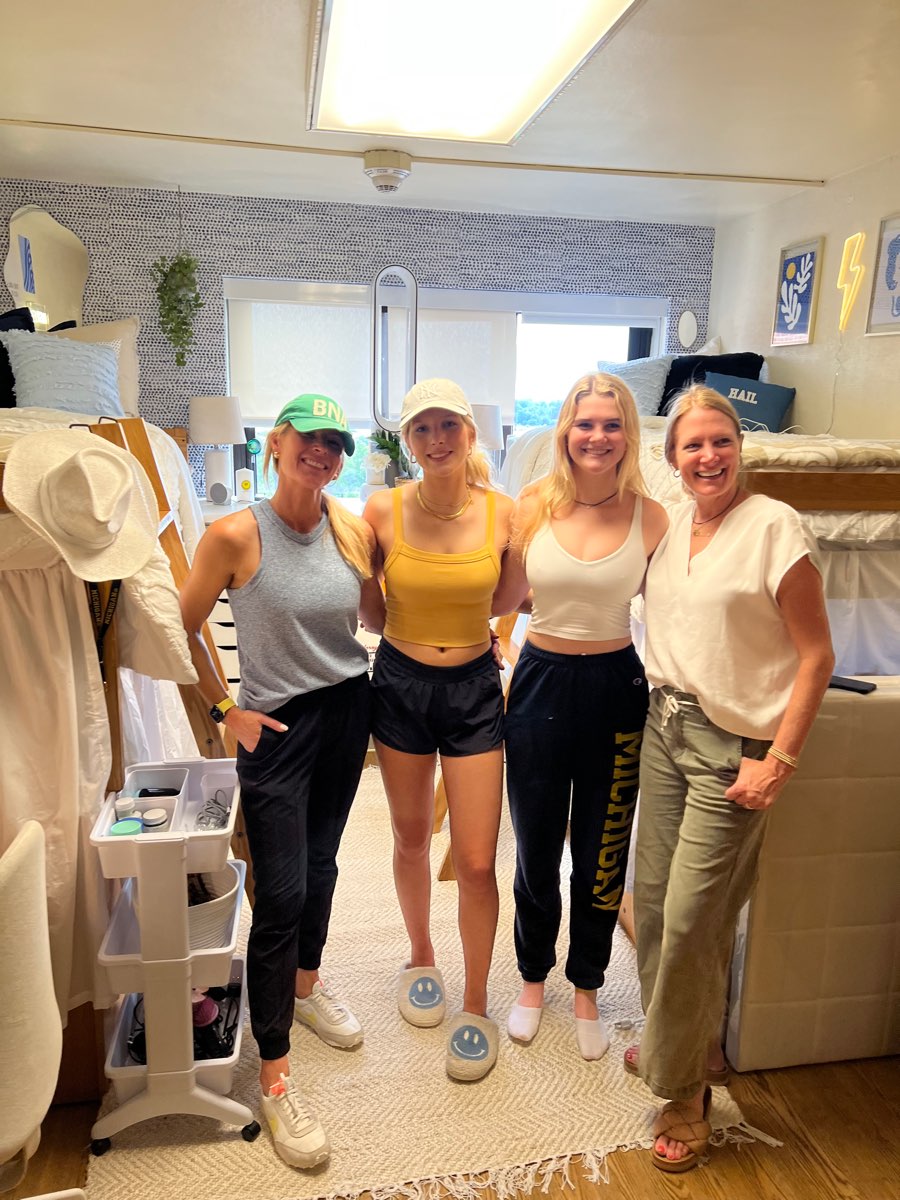
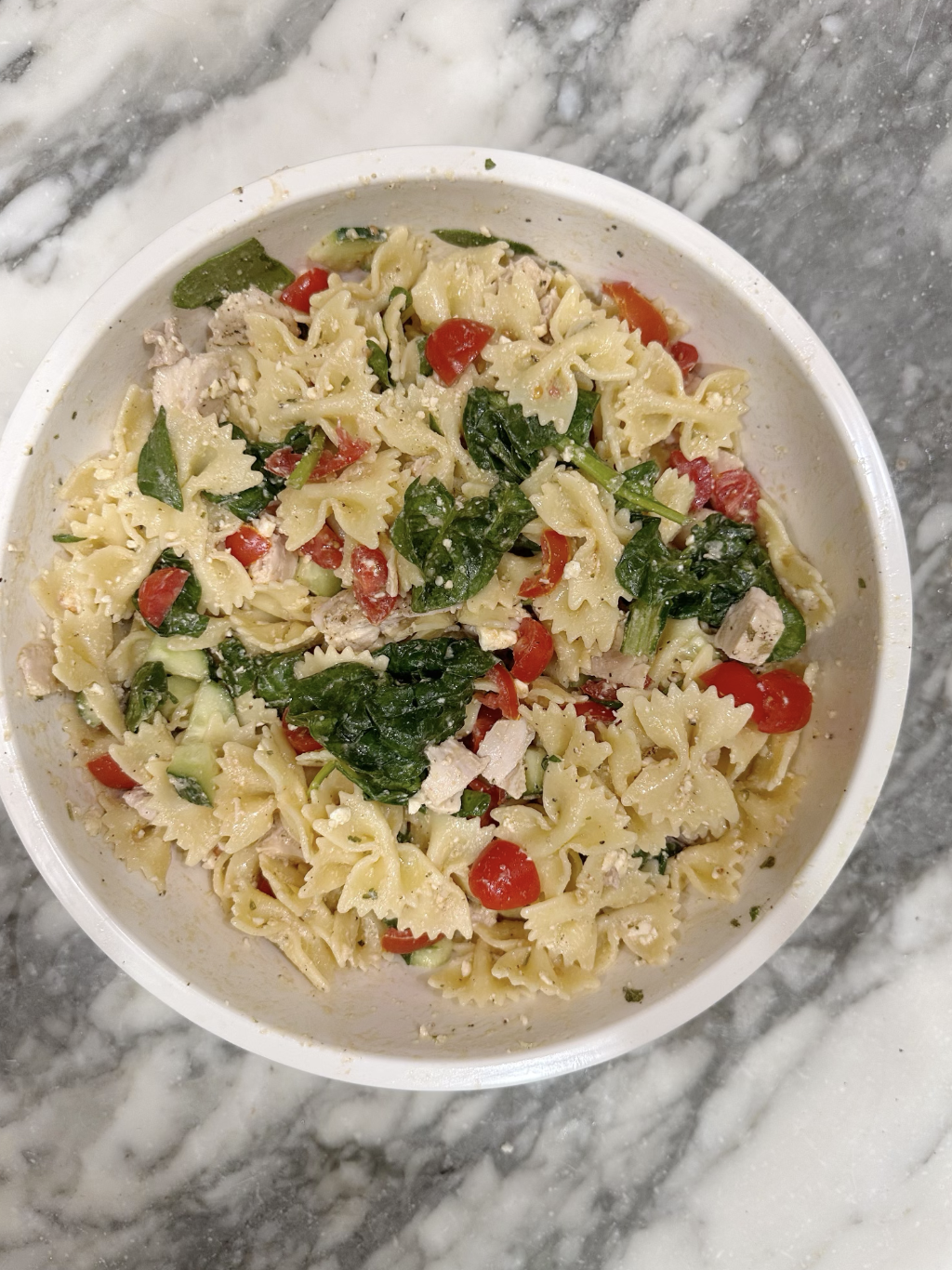



I loved Steve’s office and your living room. Wow love
Does Dennis Kaufman have a business contact info? I need some work done in my house.